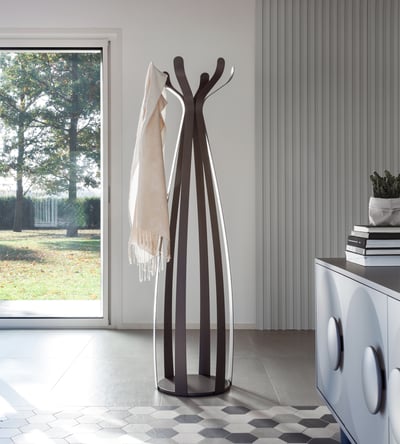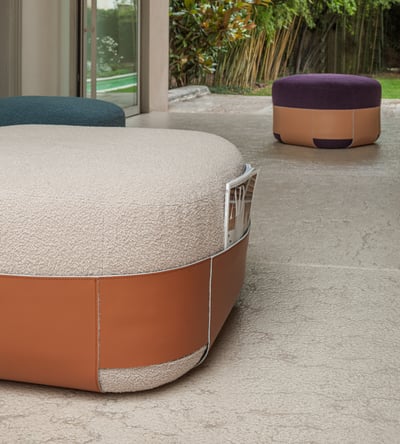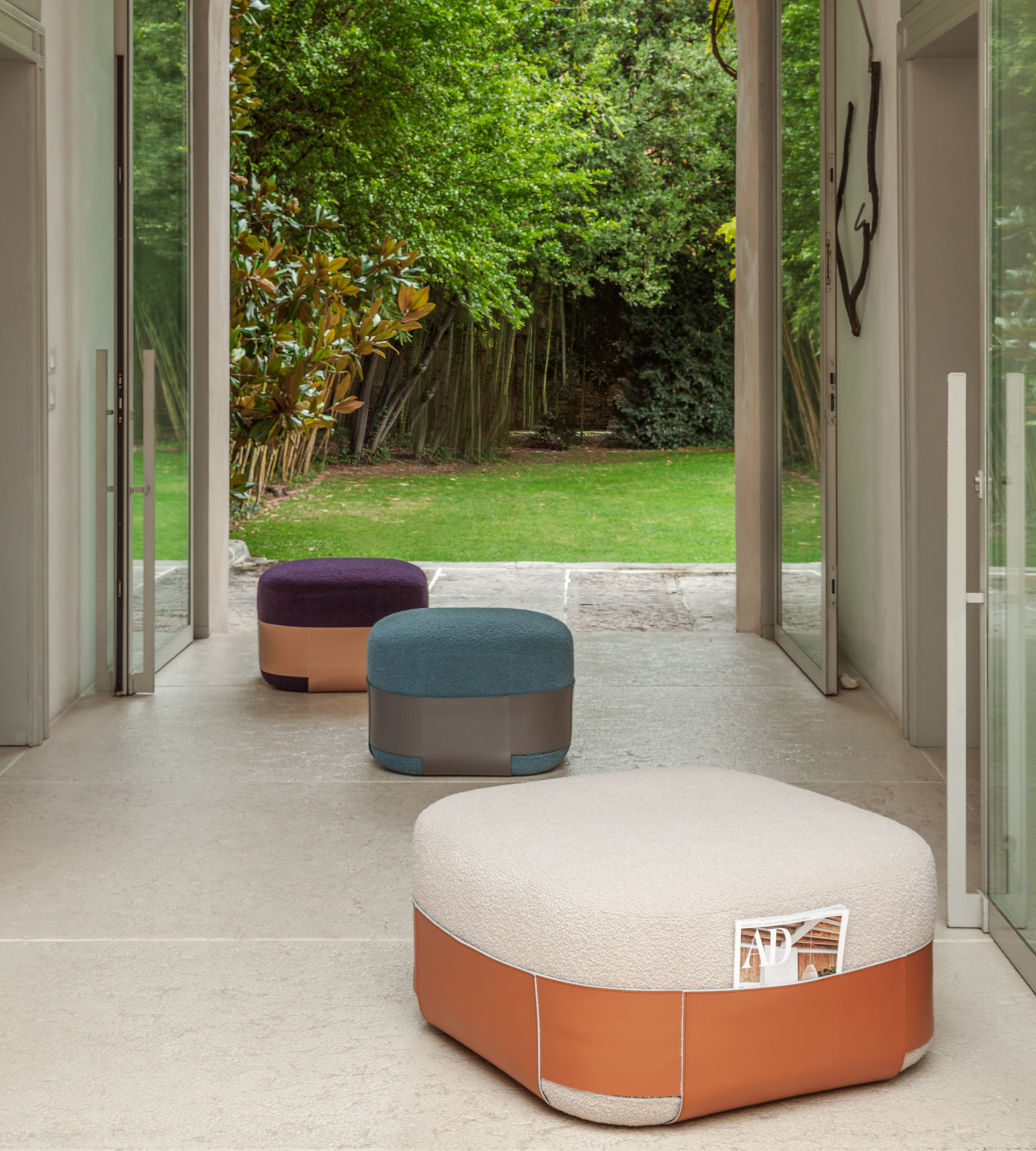Have you just bought a new house and have no idea how to reorganise the space? Are you about to move into your new flat but are not convinced by the layout of the rooms?
Effective allocation of space in a home is key to living well and relaxing in a room that is adapted to us and our needs after a hard day’s work.
Here are some useful tips on how to make all those small (or large) improvements.
Examine your lifestyle
Work-life balance has changed considerably in recent times. Because of the pandemic, many people have started to work from home and changed even those rooms that until recently were assigned to routine daily life. Homes are increasingly becoming workspaces and fitness spaces to meet new needs and a new way of living.  As a result of these developments, space layout needs to be overhauled and thought through, with areas or even entire rooms provided for work, rather than mini zones for sport or general physical activity. The specific needs of the people living in the home will then set the balance of the different subdivisions.
As a result of these developments, space layout needs to be overhauled and thought through, with areas or even entire rooms provided for work, rather than mini zones for sport or general physical activity. The specific needs of the people living in the home will then set the balance of the different subdivisions.
Think about the future
Examine your current situation and your specific needs with those of the people living with you. However, think about the needs that may arise in the near future, such as the arrival of children or a job change. Go as far as examining you and your family’s interests and hobbies to see if space requirements may change in the future. Recall that living comfort is the basis of any home construction or renovation design.
Watchword – functionality
The third aspect is a blend of architecture and functionality, because it is connected to the arrangement of space and depends on light, space restoration, and energy efficiency. Consider the layout of your house – is it on one floor or on several floors?  Is it north-facing or does it receive sunlight throughout the day? The location and size of basic needs rooms such as the bathroom, kitchen, living and sleeping areas must first take these basic aspects into account.
Is it north-facing or does it receive sunlight throughout the day? The location and size of basic needs rooms such as the bathroom, kitchen, living and sleeping areas must first take these basic aspects into account.
Normally a layout that allows the kitchen and living area (typically spaces where people spend the most time) to receive sunlight for most of the day is preferred, which also facilitates heating in the winter months. For the bathroom, an external opening is best, which thus avoids the annoying ‘windowless bathroom’ problem, leading to ventilation issues and mould. The bedroom should also be windowed to allow proper air circulation, preferably in a rectangular or square-shaped room to optimise the layout of the bed and wardrobes.
Each living space must then be examined on a case-by-case basis. For example, if it is a one-room flat, it is a good idea to avoid closing off the various rooms too much, opting instead for an open space, perhaps dividing spaces with bookshelves or wardrobes that also double as storage areas.
Dividing up rooms in a house in a judicious manner is key to living well and in harmony, guaranteeing each occupant the space that best suits their needs.
